Oak Harbor Village - Apartment Living in Bolivia, NC
About
Office Hours
Leasing Office Opening Soon.
Spanning 23 acres of prime real estate, Oak Harbor Village is an upcoming, pet-friendly community in Bolivia, North Carolina, that will feature convenient access to coastal destinations like Oak Island and Holden Beach, offering a perfect blend of luxury and accessibility. Each home aspires to combine convenience and home comfort. We look to provide a range of amenities, creating a lifestyle tailored for modern luxury. Enjoy the tranquility and charm of Oak Harbor Village rental homes in Bolivia, NC.
Oak Harbor Village aims to provide an exceptional mix of refined living and everyday practicality. With on-call and on-site maintenance, covered parking, high-speed internet access, and a pet-friendly policy– our community is poised to offer an enjoyable lifestyle for you and your pets. Residents will find both relaxation and convenience in their new homes. See our available rental homes in Bolivia, North Carolina. Plan your move today and discover your new ideal home.
Presenting a variety of layouts, Oak Harbor Village will offer one, two, and three-bedroom rental homes for rent. Each is designed with comfort and style, featuring spacious interiors and modern finishes—well-appointed kitchens with contemporary shaker-style cabinets, granite countertops, stainless steel appliances, and oversized pantry. Residents will appreciate our thoughtfully designed layouts, allowing ample living space and a warm, welcoming atmosphere. You will relish the convenience of contemporary amenities that make you feel at home.
Discover Your Perfect Home – Explore Our Floor Plans!Floor Plans
1 Bedroom Floor Plan
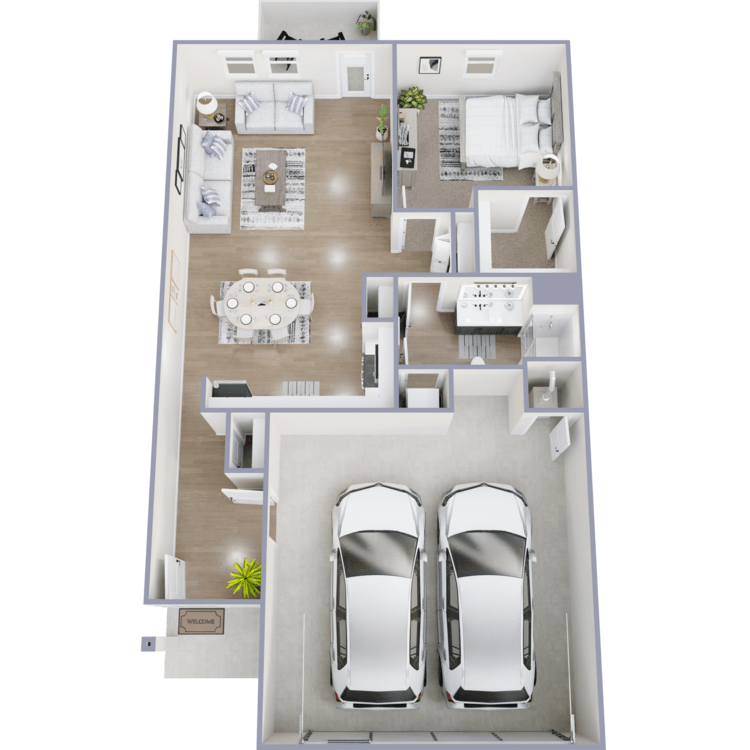
The Haven
Details
- Beds: 1 Bedroom
- Baths: 1
- Square Feet: Call for details.
- Rent: $1634-$1749
- Deposit: Call for details.
Floor Plan Amenities
- 9Ft Ceilings
- Contemporary Shaker Style Cabinets
- Covered Private Front Porch
- Garage Storage Space
- Generous Walk-in Closets
- Granite Countertops
- High-Speed Internet & Cable
- Modern Style Color Palette
- No Neighbors Above
- Oversized Pantries
- Private Back Patio
- Private Driveway
- Stainless Steel Kitchen Appliances
- Tub & Walk-In Showers
- Two Car Attached Private Garage
- Washer and Dryer in Home
* In Select Apartment Homes
2 Bedroom Floor Plan
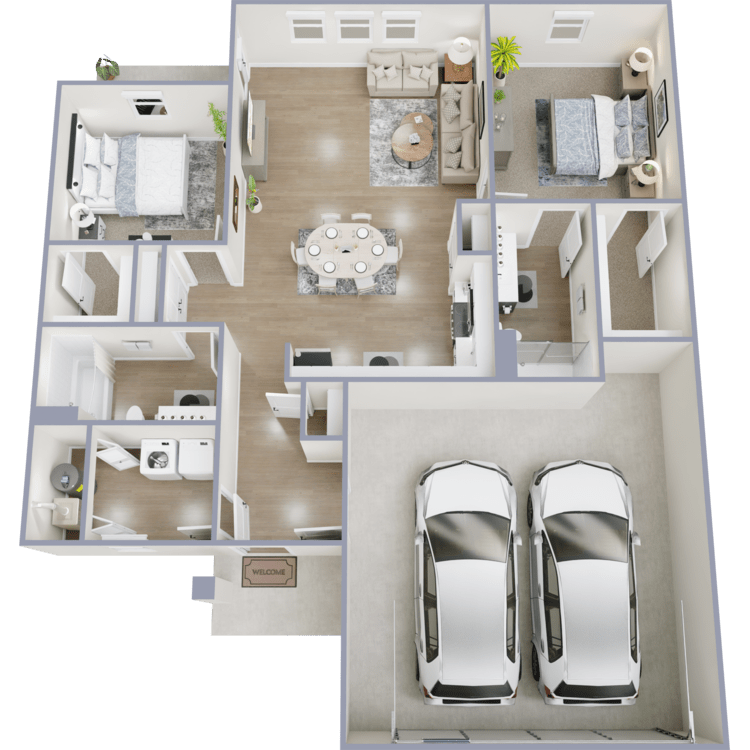
The Solstice
Details
- Beds: 2 Bedrooms
- Baths: 2
- Square Feet: Call for details.
- Rent: $1966-$2081
- Deposit: Call for details.
Floor Plan Amenities
- 9Ft Ceilings
- Contemporary Shaker Style Cabinets
- Covered Private Front Porch
- Garage Storage Space
- Generous Walk-in Closets
- Granite Countertops
- High-Speed Internet & Cable
- Modern Style Color Palette
- No Neighbors Above
- Oversized Pantries
- Private Back Patio
- Private Driveway
- Stainless Steel Kitchen Appliances
- Tub & Walk-In Showers
- Two Car Attached Private Garage
- Washer and Dryer in Home
* In Select Apartment Homes
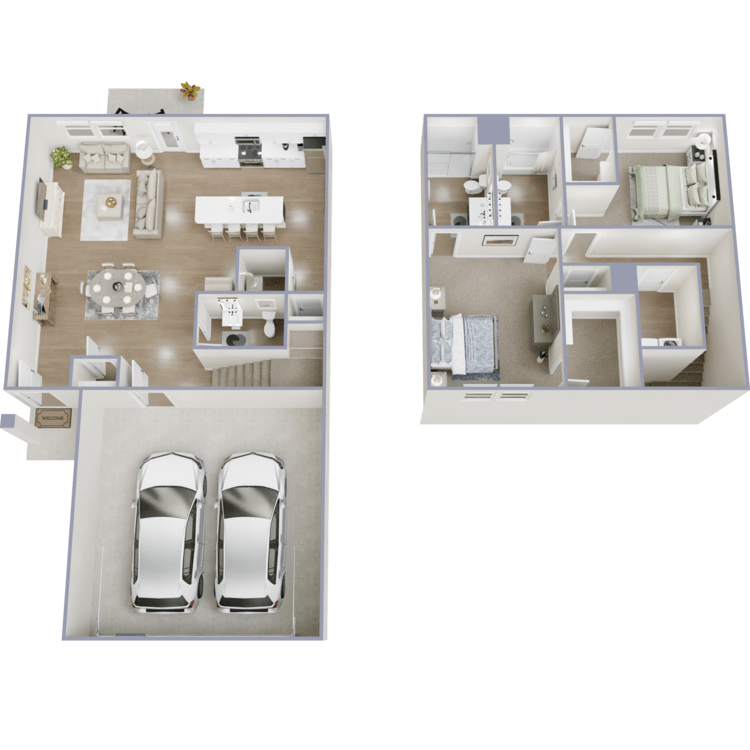
The Luxe TH
Details
- Beds: 2 Bedrooms
- Baths: 2.5
- Square Feet: Call for details.
- Rent: $2056-$2136
- Deposit: Call for details.
Floor Plan Amenities
- 9Ft Ceilings
- Contemporary Shaker Style Cabinets
- Covered Private Front Porch
- Garage Storage Space
- Generous Walk-in Closets
- Granite Countertops
- High-Speed Internet & Cable
- Modern Style Color Palette
- No Neighbors Above
- Oversized Pantries
- Private Back Patio
- Private Driveway
- Stainless Steel Kitchen Appliances
- Tub & Walk-In Showers
- Two Car Attached Private Garage
- Washer and Dryer in Home
* In Select Apartment Homes
3 Bedroom Floor Plan
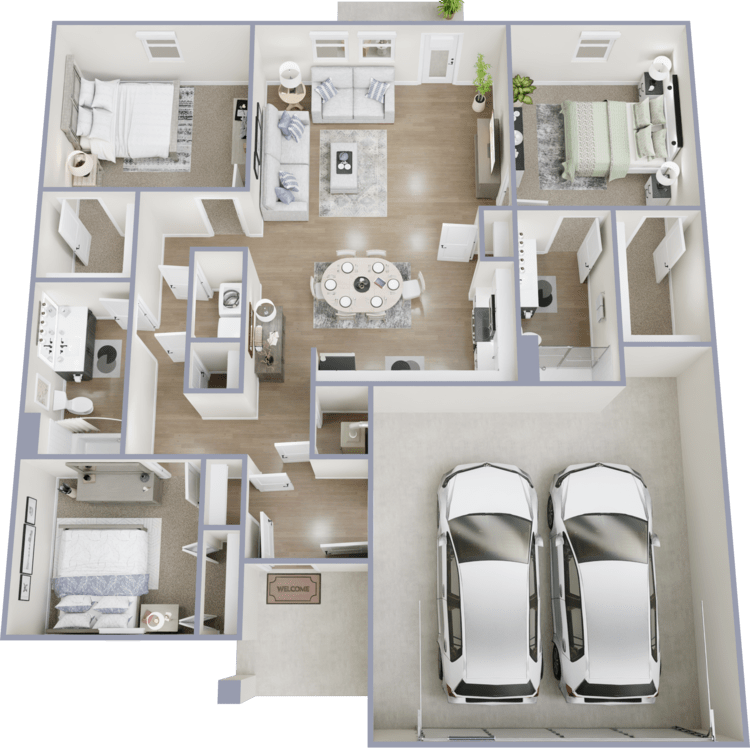
The Elite
Details
- Beds: 3 Bedrooms
- Baths: 2
- Square Feet: Call for details.
- Rent: $2127-$2242
- Deposit: Call for details.
Floor Plan Amenities
- 9Ft Ceilings
- Contemporary Shaker Style Cabinets
- Covered Private Front Porch
- Garage Storage Space
- Generous Walk-in Closets
- Granite Countertops
- High-Speed Internet & Cable
- Modern Style Color Palette
- No Neighbors Above
- Oversized Pantries
- Private Back Patio
- Private Driveway
- Stainless Steel Kitchen Appliances
- Tub & Walk-In Showers
- Two Car Attached Private Garage
- Washer and Dryer in Home
* In Select Apartment Homes
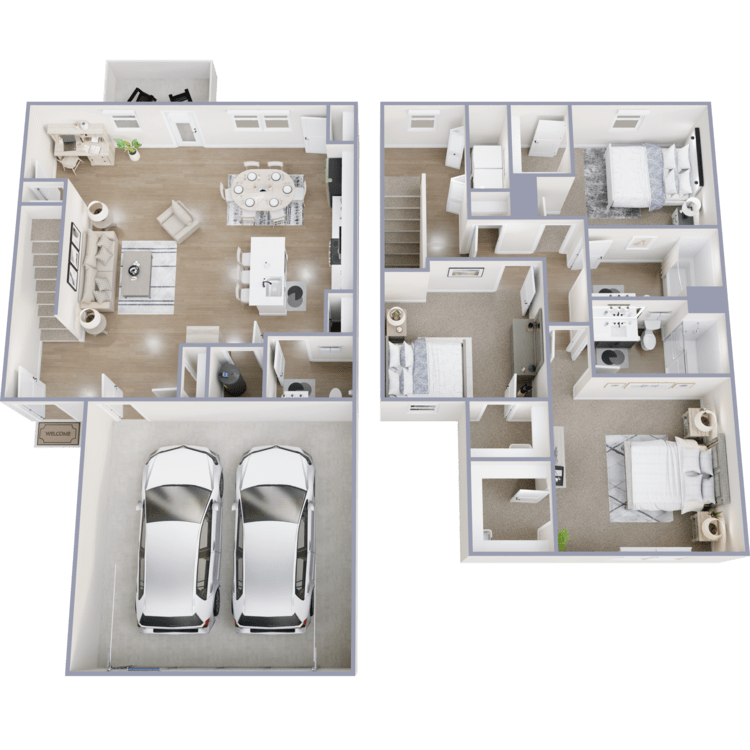
The Eden TH
Details
- Beds: 3 Bedrooms
- Baths: 2.5
- Square Feet: 1711
- Rent: $2270-$2295
- Deposit: Call for details.
Floor Plan Amenities
- 9Ft Ceilings
- Contemporary Shaker Style Cabinets
- Covered Private Front Porch
- Garage Storage Space
- Generous Walk-in Closets
- Granite Countertops
- High-Speed Internet & Cable
- Modern Style Color Palette
- No Neighbors Above
- Oversized Pantries
- Private Back Patio
- Private Driveway
- Stainless Steel Kitchen Appliances
- Tub & Walk-In Showers
- Two Car Attached Private Garage
- Washer and Dryer in Home
* In Select Apartment Homes
Show Unit Location
Select a floor plan or bedroom count to view those units on the overhead view on the site map. If you need assistance finding a unit in a specific location please call us at 910-406-6804 TTY: 711.
Amenities
Explore what your community has to offer
Community Amenities
- 24-hr State-of-the-Art Fitness Center
- Centralized Mail Kiosk
- Coffee Bar
- Community Area with Game Table & Lounge Area
- Community Events
- Community Room with Coffee Bar, Kitchen, Game Tables & Lounge Area
- Complimentary Wi-Fi in Common Areas
- Controlled Access with Private Entry
- Dog Park: Double Gated Access & Benches
- Leasing Office and Resident Services
- On-site Management & Maintenance
- Pergolas, Shaded Soft Seating & Lounge Chairs
- Playground with Multiple Slides & Sun Shade
- Pocket Park
- Pool Deck
- Pool with Lap Lanes & Sundeck
- Poolside Grills, Entertainment Area & Fire Pit
- Property Amenities
- Smoke Free Environment
Apartment Features
- 9Ft Ceilings
- Contemporary Shaker Style Cabinets
- Covered Private Front Porch
- Garage Storage Space*
- Generous Walk-in Closets
- Granite Countertops
- High-Speed Internet & Cable
- Modern Style Color Palette
- No Neighbors Above
- Oversized Pantries
- Private Back Patio
- Private Driveway
- Stainless Steel Kitchen Appliances
- Tub & Walk-In Showers*
- Two Car Attached Private Garage
- Washer and Dryer in Home
* In Select Apartment Homes
Pet Policy
Pets Welcome Upon Approval. Happy to Accommodate all Breeds. 100 lb Limit Pets must be registered with the office. Special Amenities Have Been Designed Specifically For Them, Including: Free Pet Treats Monthly Pet Events On-site, leash-free pet playground Walking Areas
Photos
Amenities
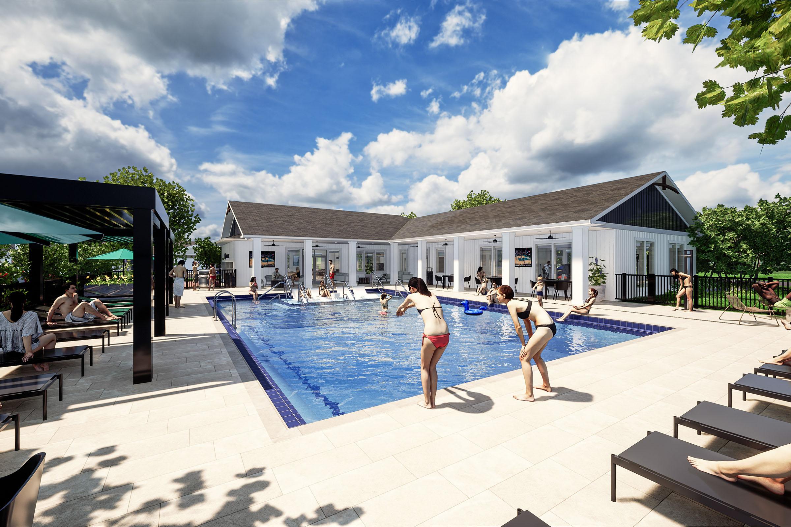
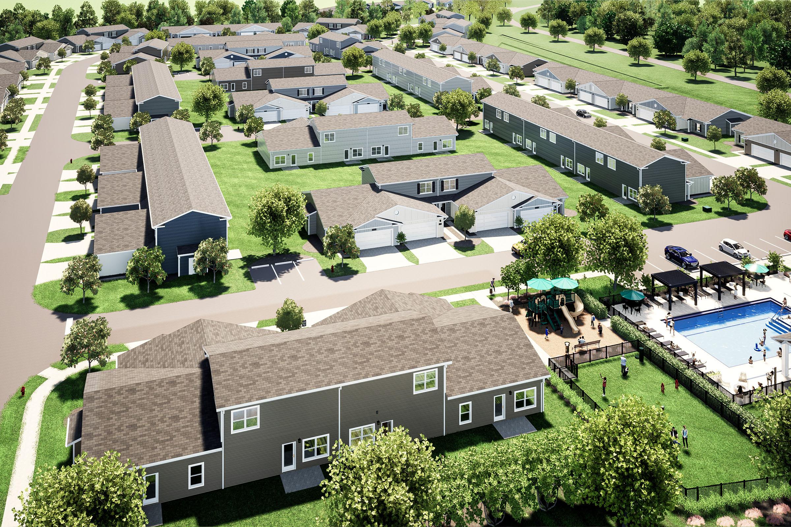
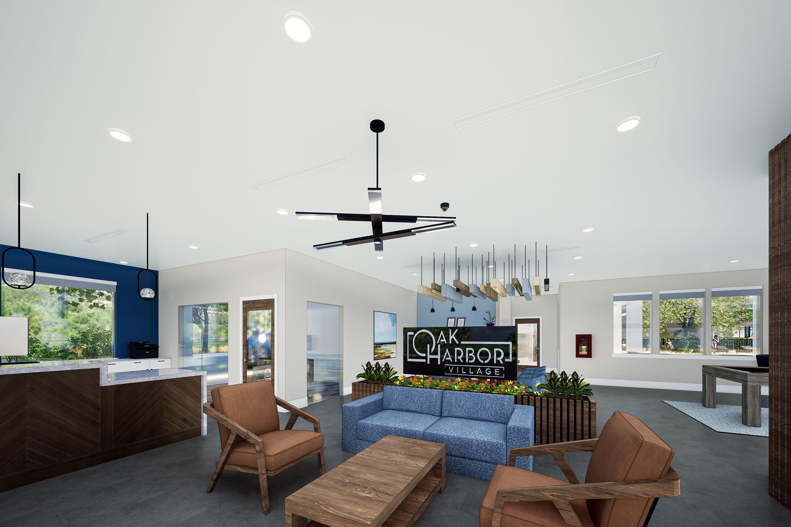
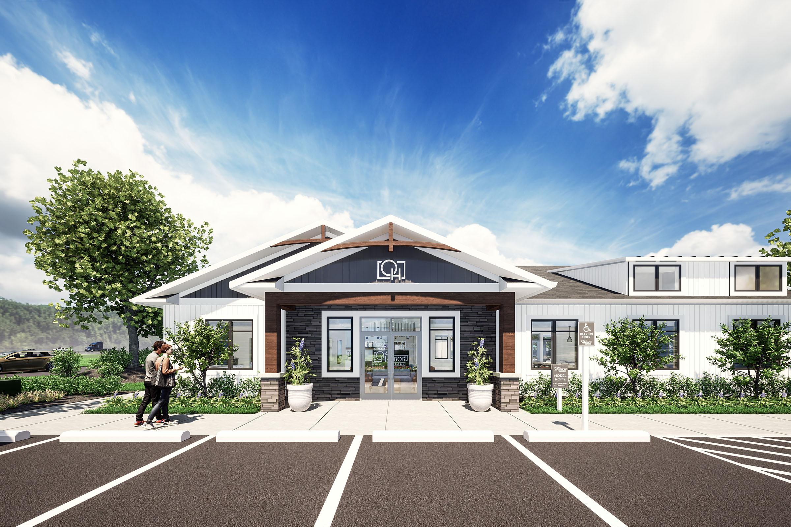
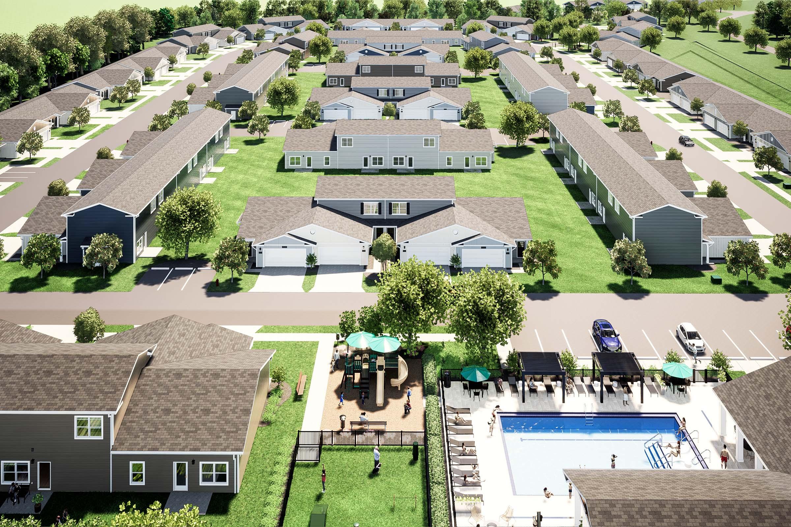
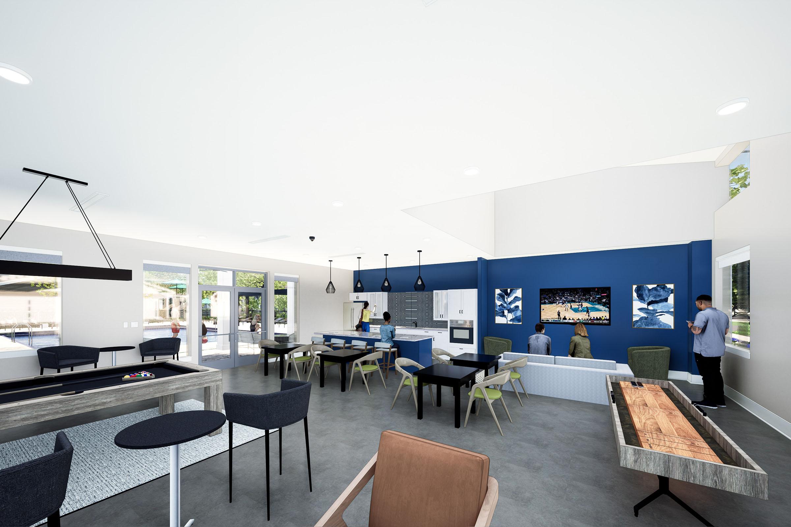
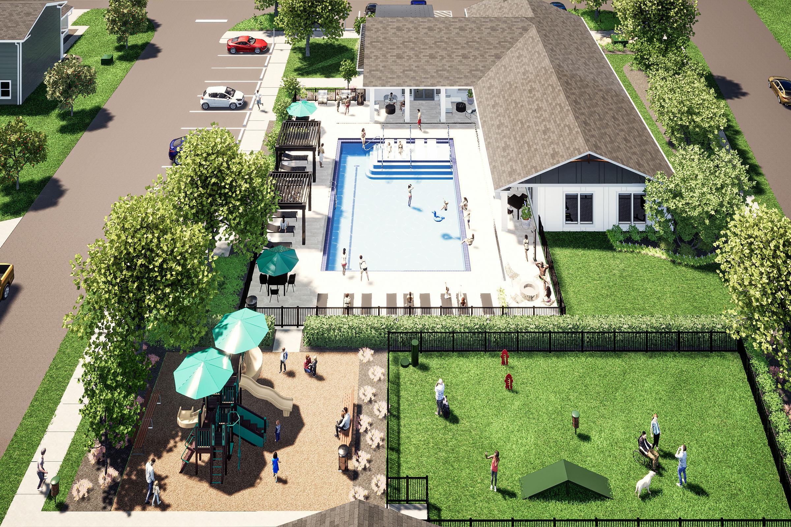
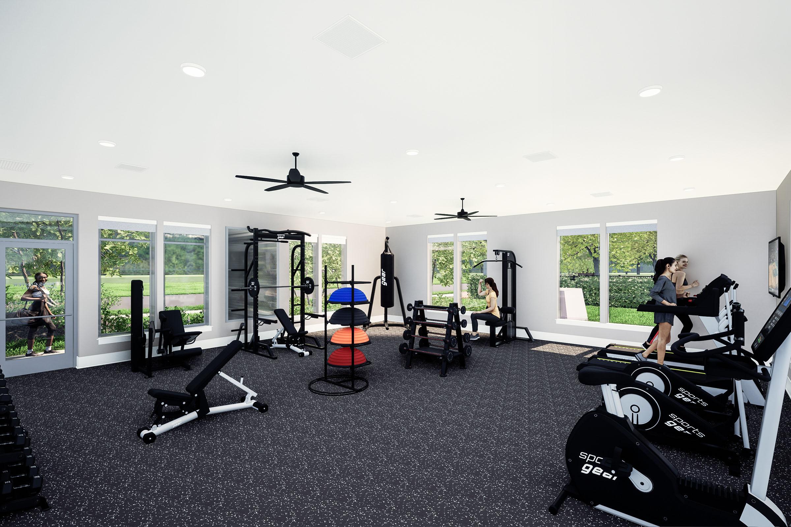
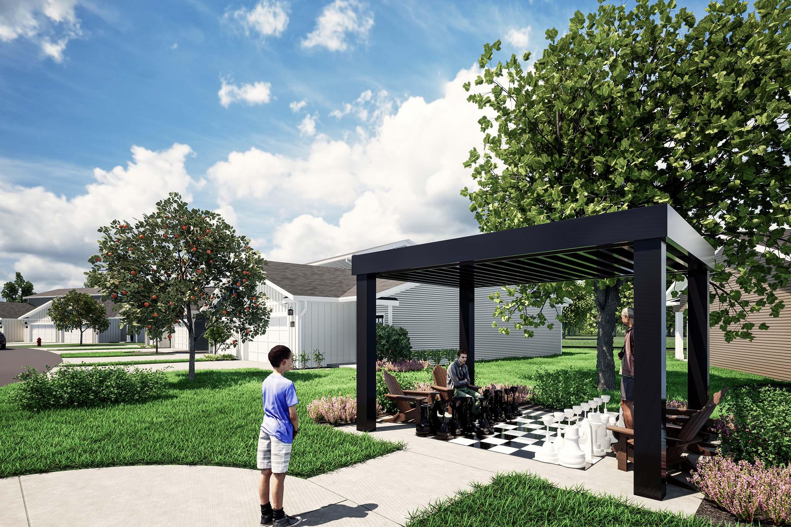
Homes
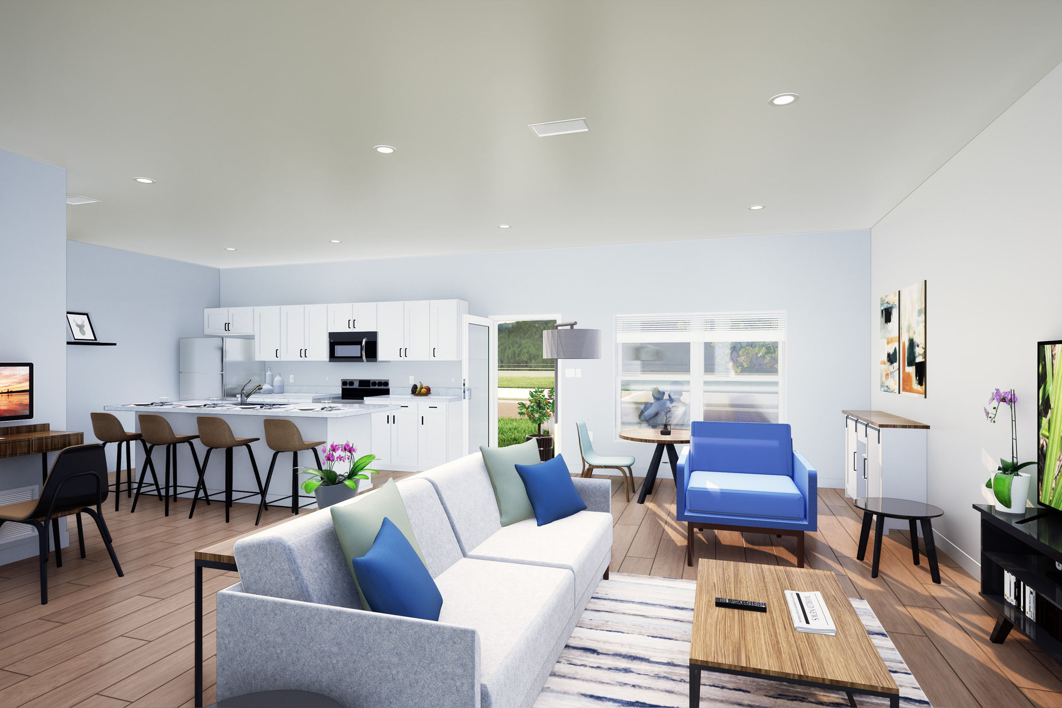
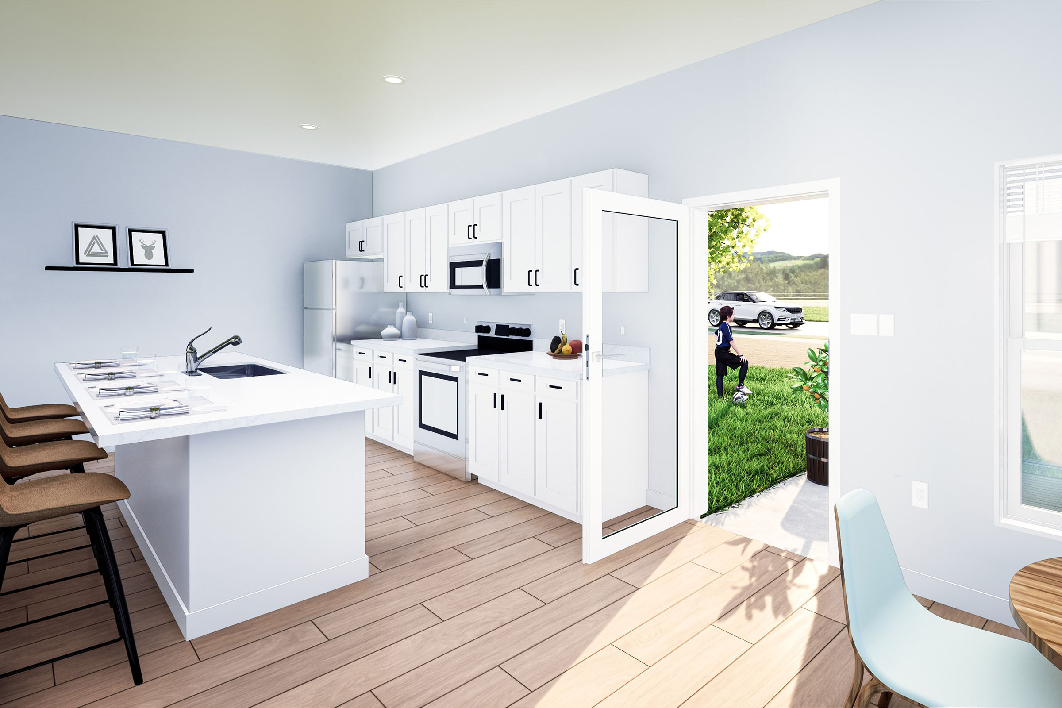
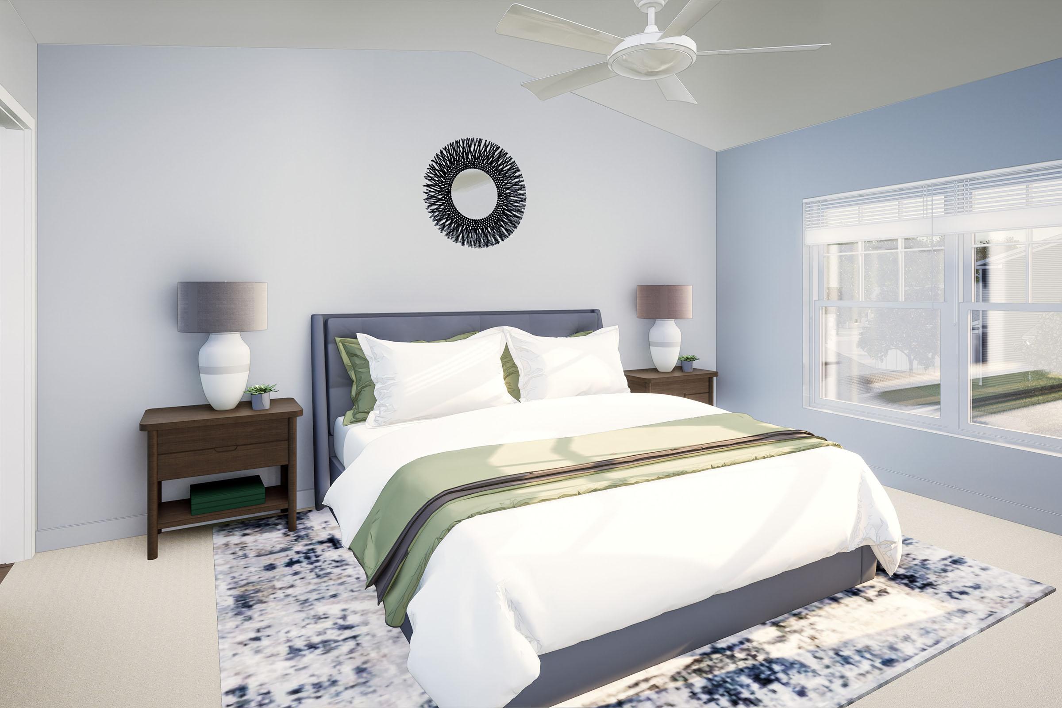
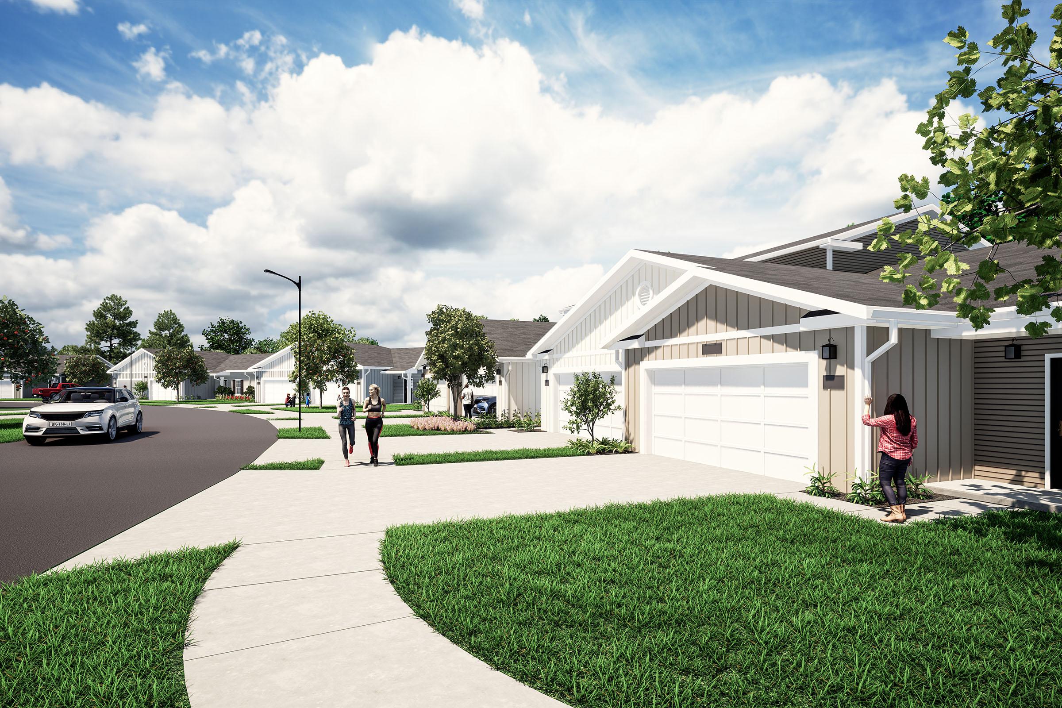
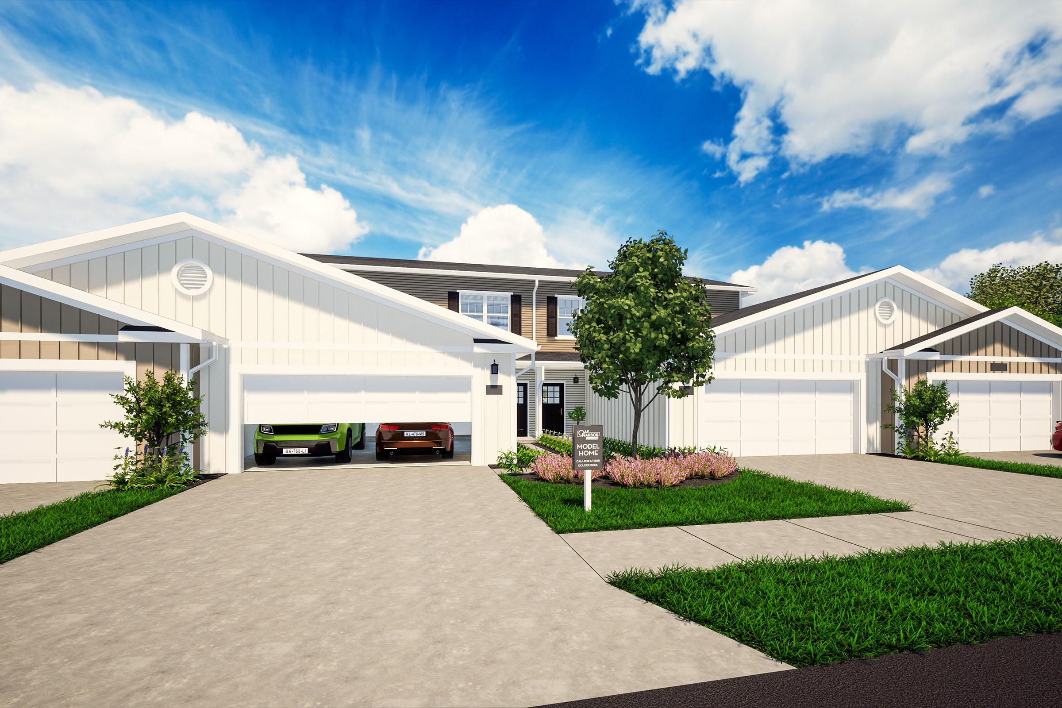
Neighborhood
Points of Interest
Oak Harbor Village
Located 1004 Arborside Circle SE Bolivia, NC 28422Bank
Cinema
Elementary School
Fitness Center
Golf Course
High School
Hospital
Middle School
Parks & Recreation
Post Office
Preschool
Restaurant
Salons
Shopping
Shopping Center
University
Contact Us
Come in
and say hi
1004 Arborside Circle SE
Bolivia,
NC
28422
Phone Number:
910-406-6804
TTY: 711
Office Hours
Leasing Office Opening Soon.